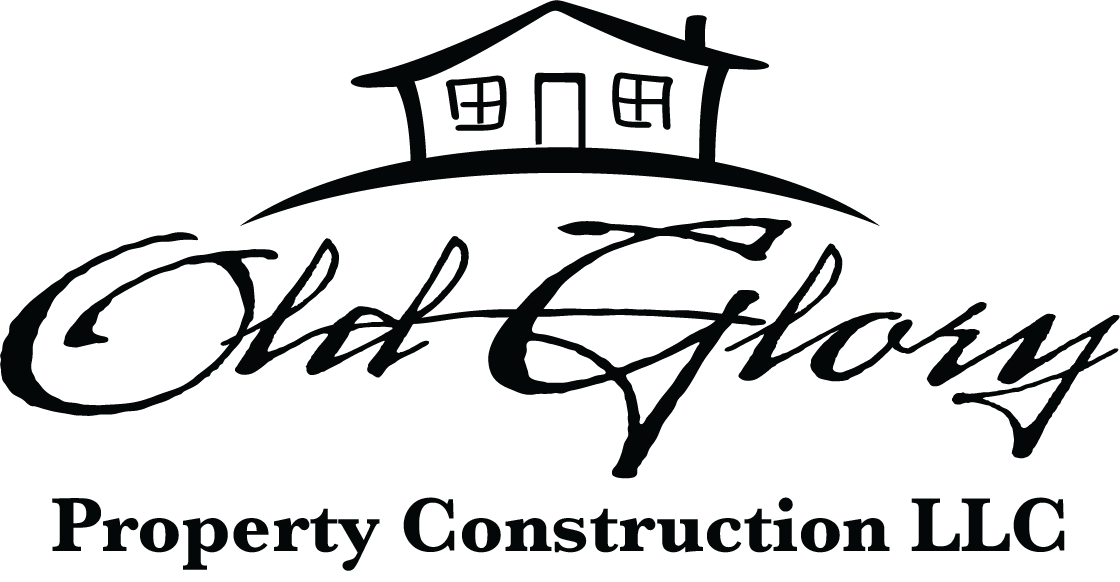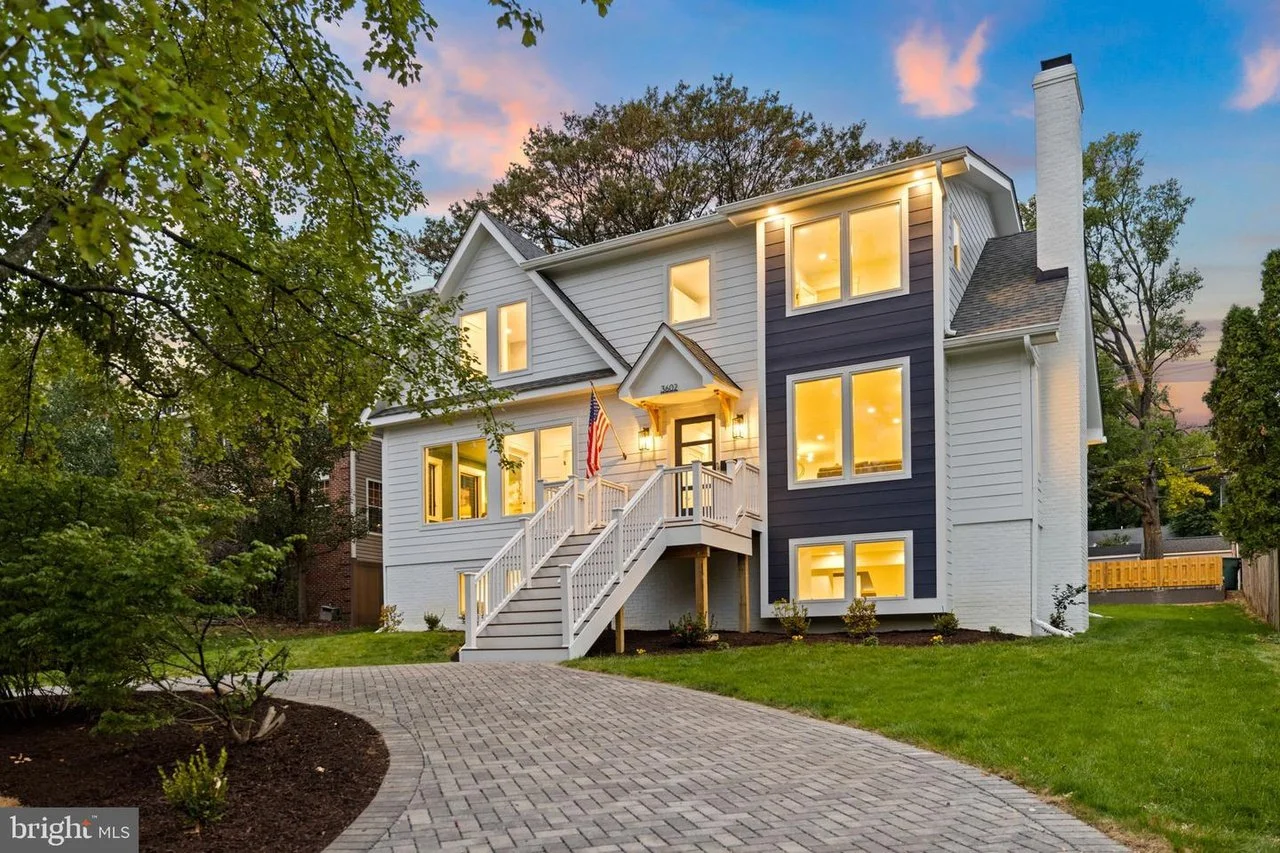Our “Jennifer” model home includes 4 bedrooms, 3.5 bathrooms, a separate office, gourmet cook’s kitchen with Thermador appliances, large deck, 10,637 square foot lot (.24 acres) with an expansive backyard (big enough for a future pool or ADU), and lots of off-street parking on brand new permeable paver driveways.
Finishes include:
luxury plumbing fixtures including Kohler and Kraus
Thermador kitchen appliances including a 36” gas range and 30” double wall oven
walk-in pantry
quartzite and quartz countertops
400A electrical service
multi-zoned cooling/heating system with three zones for precise temperature control wherever you may be inside the home
4” Red Oak hardwood floors throughout the first and second floors
two walk-in closets in the owner’s suite
laundry on the 2nd floor with the bedrooms
large wet bar with two beverage coolers, ice maker, and dishwasher
composite decking material
James Hardie Siding
Andersen 400-series windows
architectural shingles
*all noted options are subject to change





