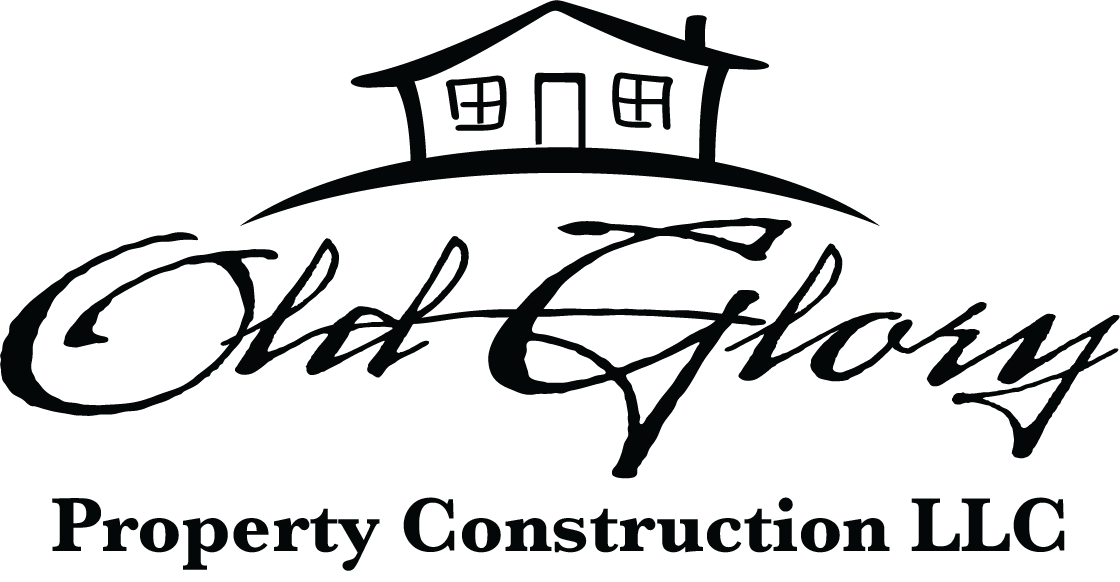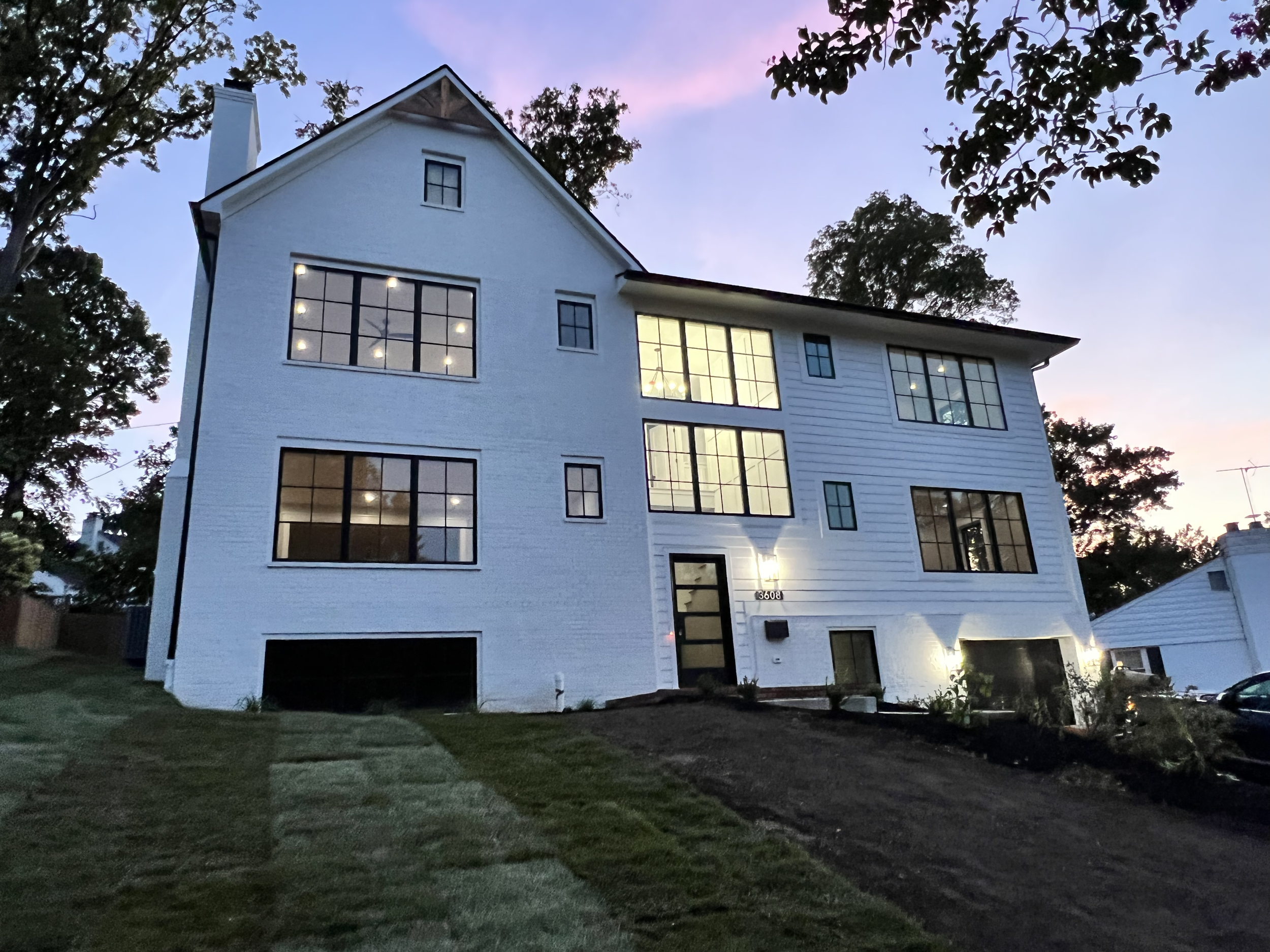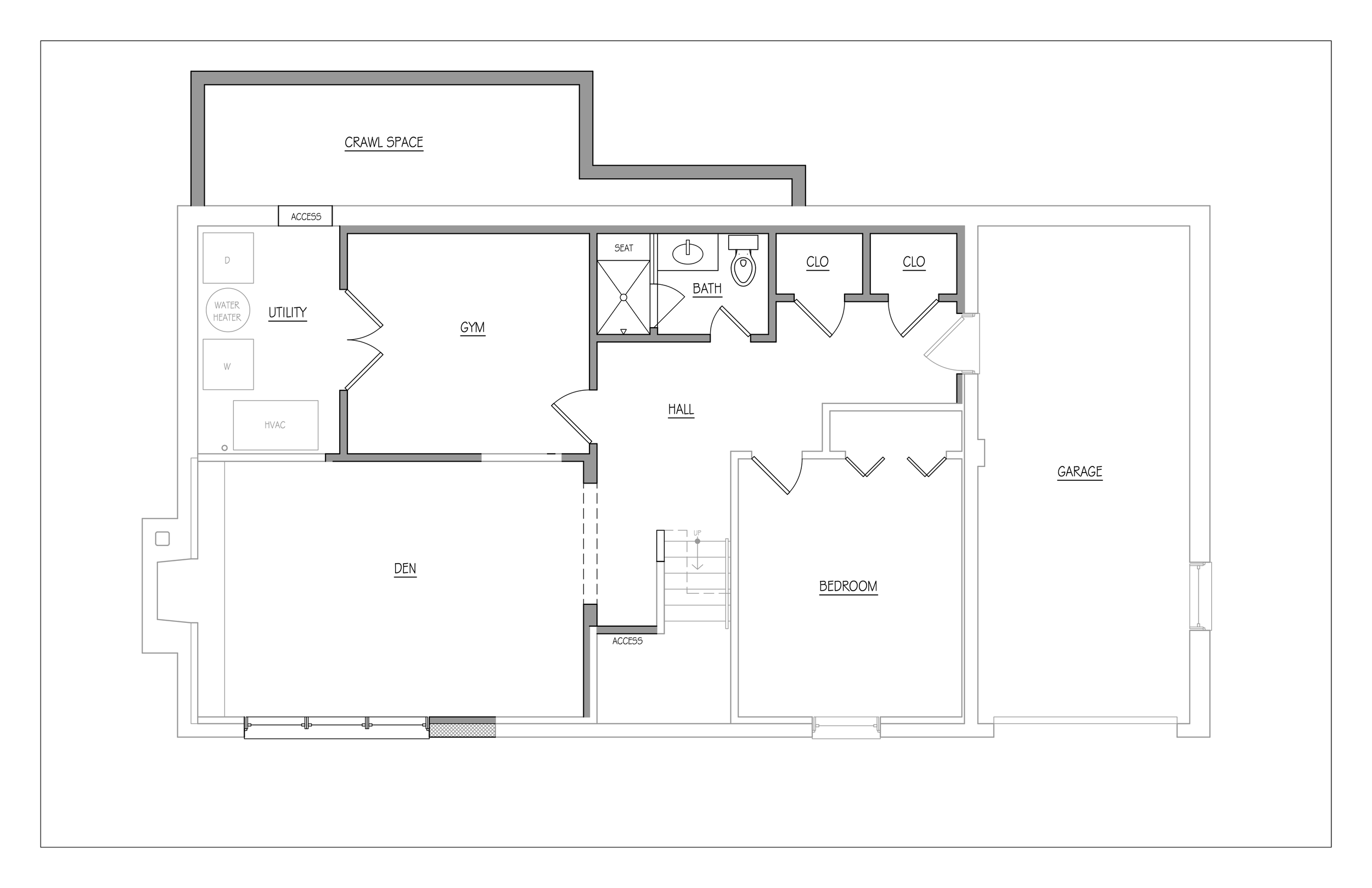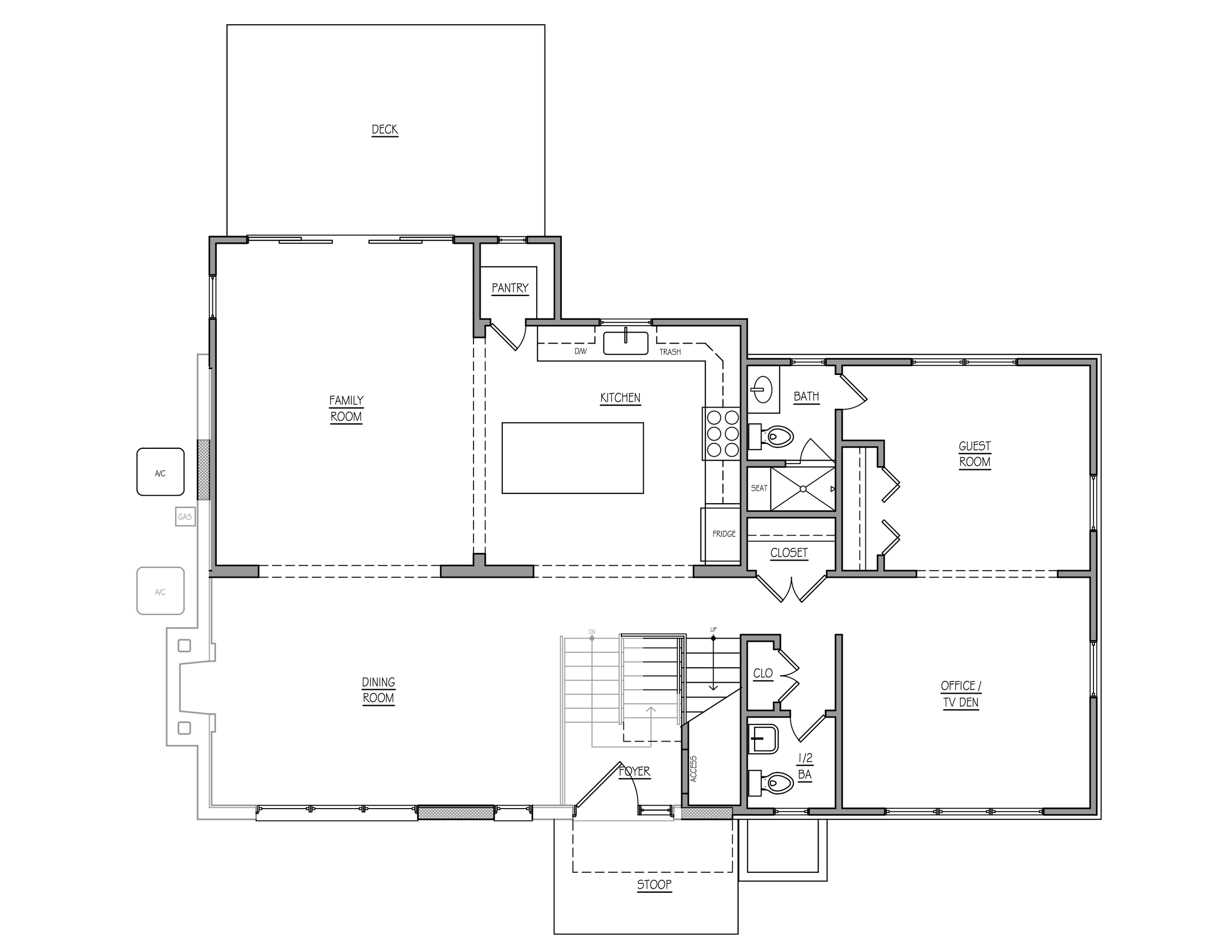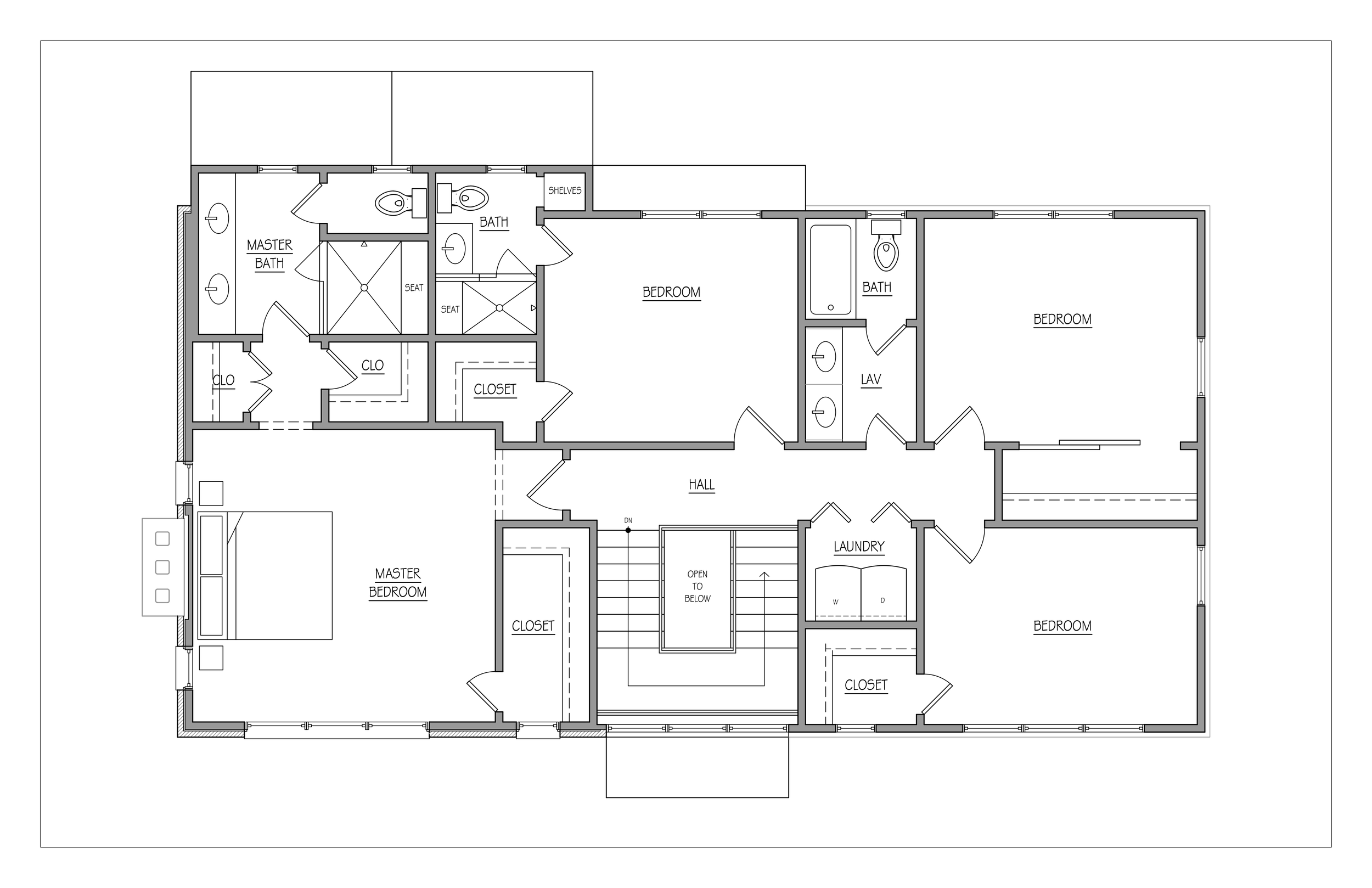Originally constructed in 1961 as a split-level foyer the home had been a rental for a number of years before the owner decided to sell the property. The bathrooms were original and the kitchen was last updated in the 1980’s. After gutting all of the entire of the home an addition was built at the rear and a second story was added to the original footprint. The basement was finished and included bright windows without window wells.
Our “Emilia” model home boasts 4,000+ square feet under roof and includes 6 bedrooms, 5.5 bathrooms, a bonus room/office/den on the main level, a multi-purpose room in the basement, a family room in the basement with large windows, a gourmet cook's kitchen, an attached garage that is wired and ready for an EV charger, and a brand new concrete driveway big enough for two cars. This home is built for entertaining, relaxing, and working from home. Bonus: it’s located on a dead-end road so there is no cut through traffic!
Finishes include:
Luxury plumbing fixtures including Kohler, Brizo, and Kraus
Cafe kitchen appliances including a 36” gas range, counter depth fridge, range hood insert, built-in drawer microwave, and dishwasher
400 amp electrical service including a 220/240 volt circuit in the garage to allow for an easy install of a EV charger
Three zones for the cooling/heating system allowing for precise temperature control wherever you may be inside the home
4” wide red oak hardwood floors throughout first and second floors
Laundry on the upper level with LG washer and dryer
Large deck off of the kitchen/dining room with composite decking and railing material
James Hardie Siding
Andersen 400-series windows
Architectural asphalt shingles
Oversized 6” seamless k-style gutters with 3”x"4” downspouts
*all noted options are subject to change
